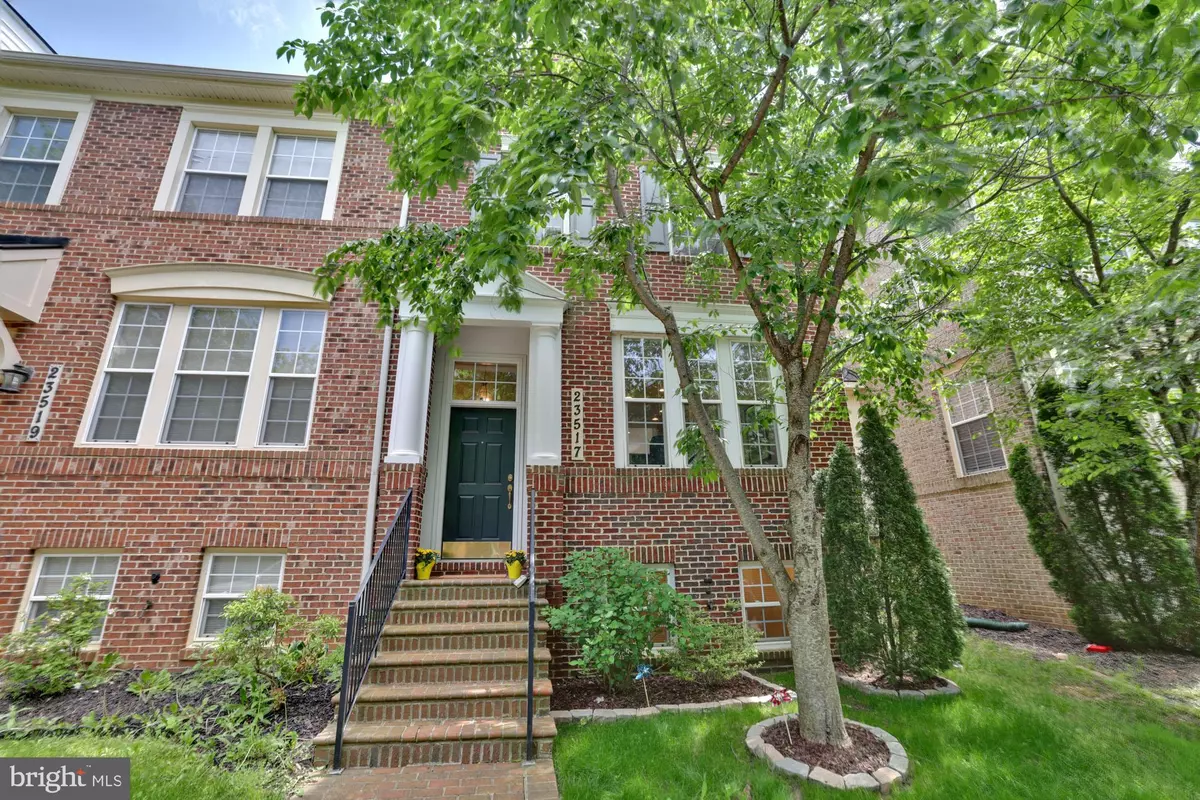$575,000
$569,000
1.1%For more information regarding the value of a property, please contact us for a free consultation.
23517 GARDENSIDE PL Clarksburg, MD 20871
4 Beds
4 Baths
2,371 SqFt
Key Details
Sold Price $575,000
Property Type Townhouse
Sub Type End of Row/Townhouse
Listing Status Sold
Purchase Type For Sale
Square Footage 2,371 sqft
Price per Sqft $242
Subdivision Clarksburg Village
MLS Listing ID MDMC2051148
Sold Date 06/17/22
Style Contemporary
Bedrooms 4
Full Baths 3
Half Baths 1
HOA Fees $84/mo
HOA Y/N Y
Abv Grd Liv Area 1,696
Originating Board BRIGHT
Year Built 2005
Annual Tax Amount $5,083
Tax Year 2021
Lot Size 2,425 Sqft
Acres 0.06
Property Description
Welcome to the BEST town home in Clarksburg. HOA Docs Available through MRIS Docs.
This open space end unit town home has it all. Great natural lighting, hardwoods, stainless steel appliances, perfect outdoor space for entertaining, and more.
Some key items:
Newer Carpet throughout (2020), Laundry on second floor; (2020) LG washer & dryer, (2022) Hot water heater, detached spacious two car garage with room for storage, finished basement with gas fireplace, additional 4th bedroom/office space in basement and full bath. Primary suite has tray ceiling, walk in closet, and large primary soaking bath/shower. Outdoor space has new raised garden beds for the planting enthusiast and a lovely dwarf Japanese Maple.
Additional second full bath on second floor and walk up to Primary.
Kitchen includes upgraded maple cabinets, granite counters, and stainless steel appliances.
HOA includes community pool, playgrounds, walking paths, picnic areas
You will love this home!
Location
State MD
County Montgomery
Zoning R200
Rooms
Other Rooms Primary Bedroom
Basement Fully Finished, Sump Pump, Windows, Interior Access, Heated, Connecting Stairway
Interior
Interior Features Carpet, Floor Plan - Open, Kitchen - Gourmet, Recessed Lighting, Sprinkler System, Walk-in Closet(s), Wood Floors, Stall Shower
Hot Water Natural Gas
Heating Central
Cooling Central A/C
Flooring Hardwood, Carpet
Fireplaces Number 1
Fireplaces Type Gas/Propane
Equipment Dishwasher, Disposal, Dryer, Microwave, Oven/Range - Gas, Range Hood, Refrigerator, Stainless Steel Appliances, Washer
Furnishings No
Fireplace Y
Window Features Double Pane,Energy Efficient,Screens
Appliance Dishwasher, Disposal, Dryer, Microwave, Oven/Range - Gas, Range Hood, Refrigerator, Stainless Steel Appliances, Washer
Heat Source Natural Gas
Laundry Dryer In Unit, Washer In Unit, Upper Floor
Exterior
Exterior Feature Patio(s), Enclosed
Parking Features Garage - Rear Entry, Garage Door Opener
Garage Spaces 2.0
Fence Partially
Amenities Available Tot Lots/Playground, Swimming Pool, Basketball Courts, Bike Trail, Community Center
Water Access N
View Trees/Woods, Garden/Lawn
Accessibility Other
Porch Patio(s), Enclosed
Total Parking Spaces 2
Garage Y
Building
Lot Description Corner, Front Yard, Landscaping, Rear Yard, Secluded
Story 3
Foundation Slab
Sewer Public Septic
Water Public
Architectural Style Contemporary
Level or Stories 3
Additional Building Above Grade, Below Grade
New Construction N
Schools
Elementary Schools Little Bennett
Middle Schools Rocky Hill
High Schools Clarksburg
School District Montgomery County Public Schools
Others
Senior Community No
Tax ID 160203442844
Ownership Fee Simple
SqFt Source Assessor
Acceptable Financing Cash, VA, Conventional, FHA
Horse Property N
Listing Terms Cash, VA, Conventional, FHA
Financing Cash,VA,Conventional,FHA
Special Listing Condition Standard
Read Less
Want to know what your home might be worth? Contact us for a FREE valuation!

Our team is ready to help you sell your home for the highest possible price ASAP

Bought with Jessie M Thiel • Pearson Smith Realty, LLC





